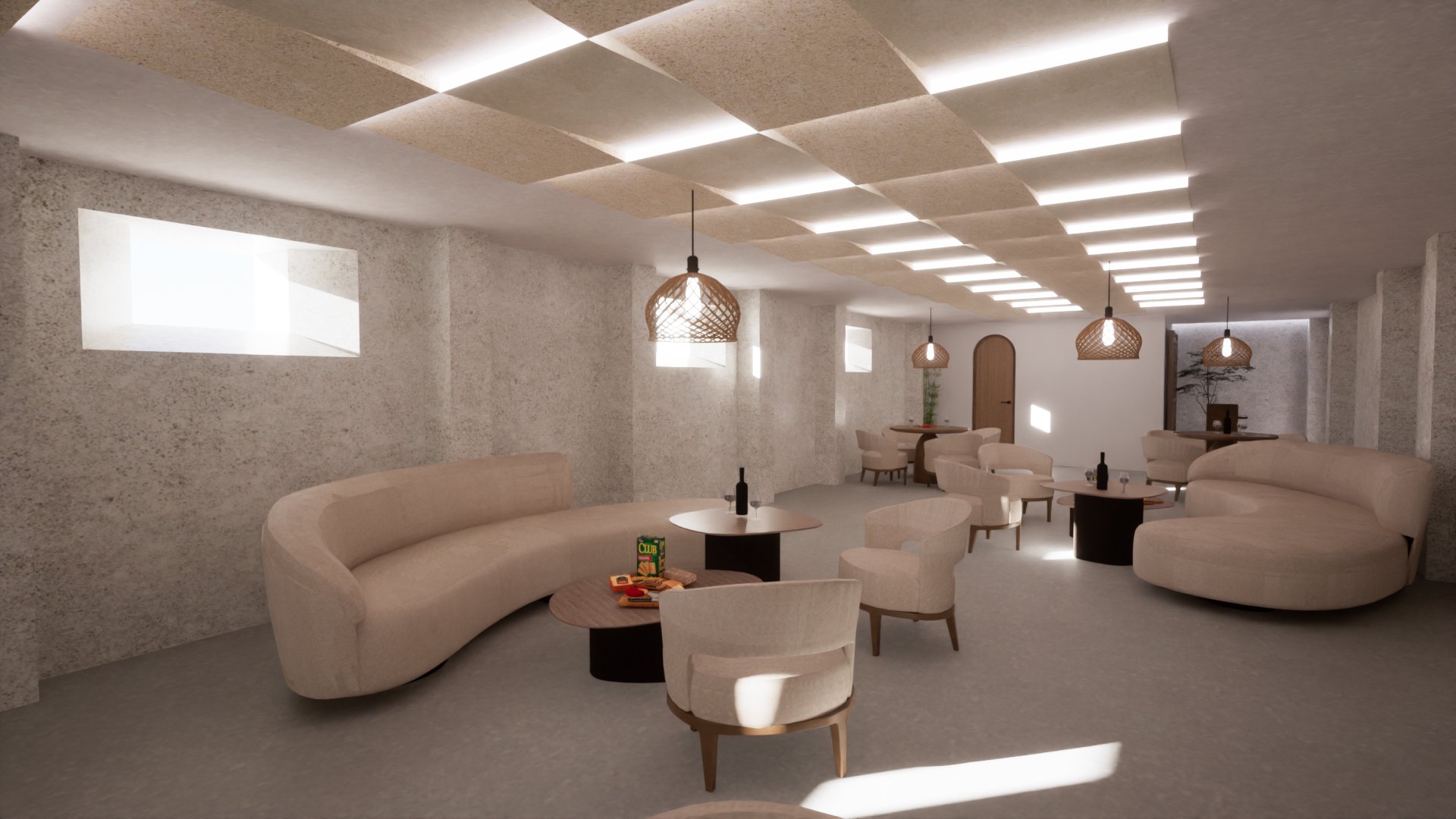Amorena
This conceptual academic project explores the restoration and adaptive reuse of the former School of Arts and Trades “José Mariano Méndez”, a landmark building in the heart of Santa Ana, El Salvador. Developed as a capstone project, the proposal introduces a mixed-use program that integrates hospitality, residential units, a museum, and public cultural spaces—offering a new, living narrative for a historically significant structure.
The project not only addresses the architectural transformation of the site, but also includes the development of a conceptual brand identity and the creation of a new use proposal from scratch. It envisions the building as a hybrid cultural and community destination, honoring its 114-year legacy while inviting new stories, experiences, and memories. Though unbuilt, this design reflects a deep exploration of spatial heritage, urban integration, and the social value of preservation through contemporary vision.
Client
Santa Ana Major
Year
2022
Colaboration
Gabriela L, Tiffany P.
Area
901416 sqft
Location
Santa Ana, ES
Role
Interior Design
Renders
Jimena F.
Project Type
Capstone Project


























